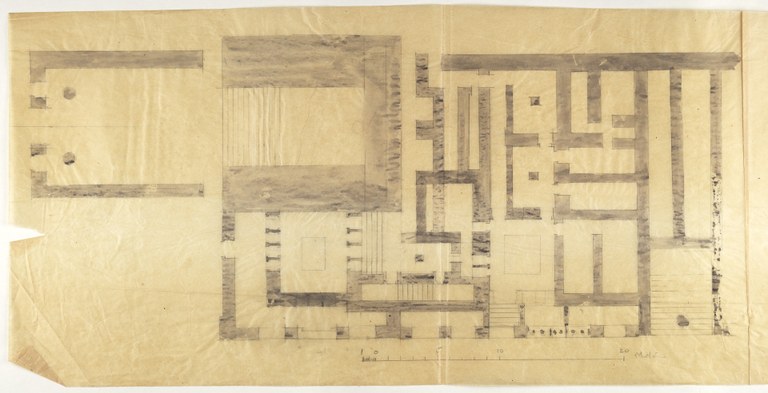Plan of the Area of the Central Tri-Columnar Hall, Ground Floor

Plan of the Area of the Central Tri-Columnar Hall, Ground Floor
- Artist:
- Unidentified Artist
- Medium:
- Pencil and ink wash on tracing paper
- Dimensions:
- H. 30.5 cm; W. 70 cm
- Context:
- West Wing, Knossos
- Date:
- Early 20th century
- Inventory Number:
- Evans Architectural Plans WW/34
- Lender:
- Ashmolean Museum, University of Oxford
- Credit:
- The Ashmolean Museum, University of Oxford. Bequeathed by Sir Arthur Evans
Image © Ashmolean Museum, University of Oxford